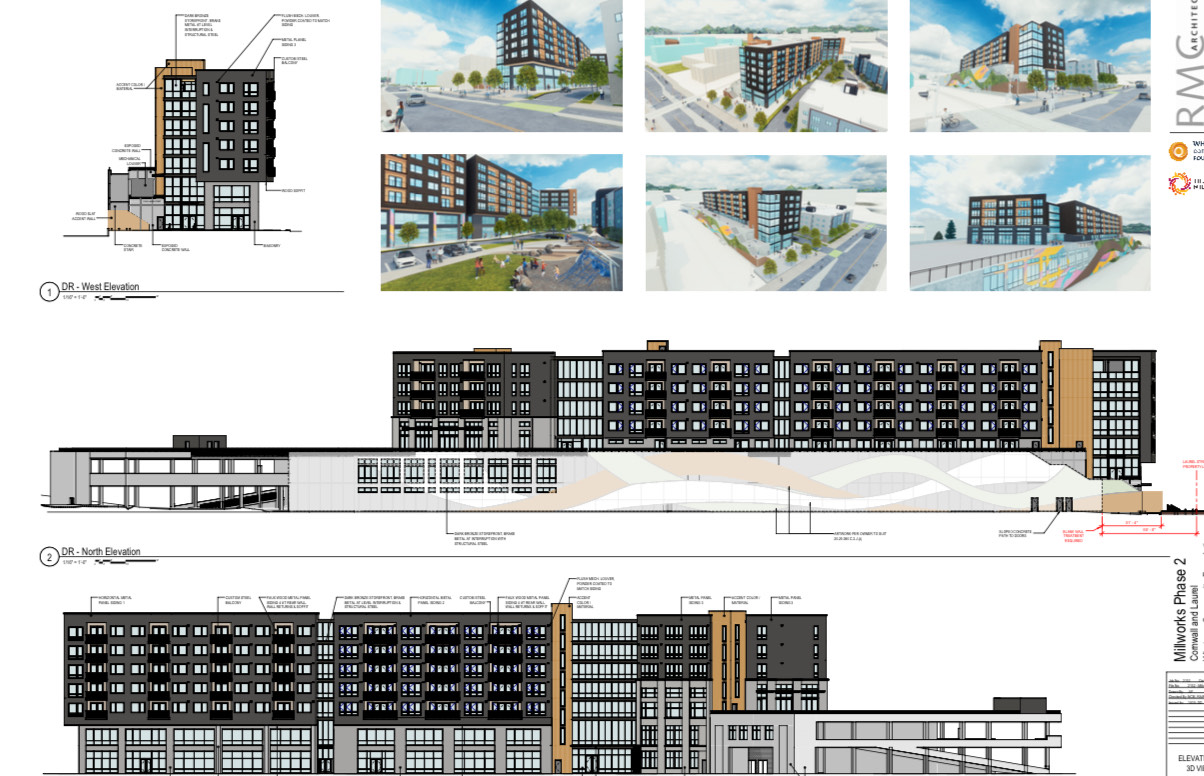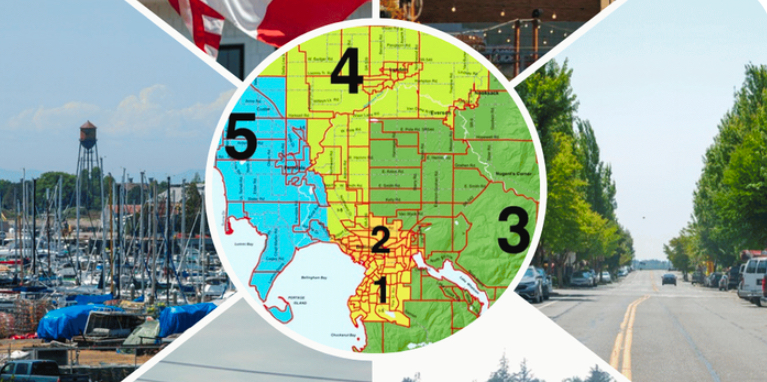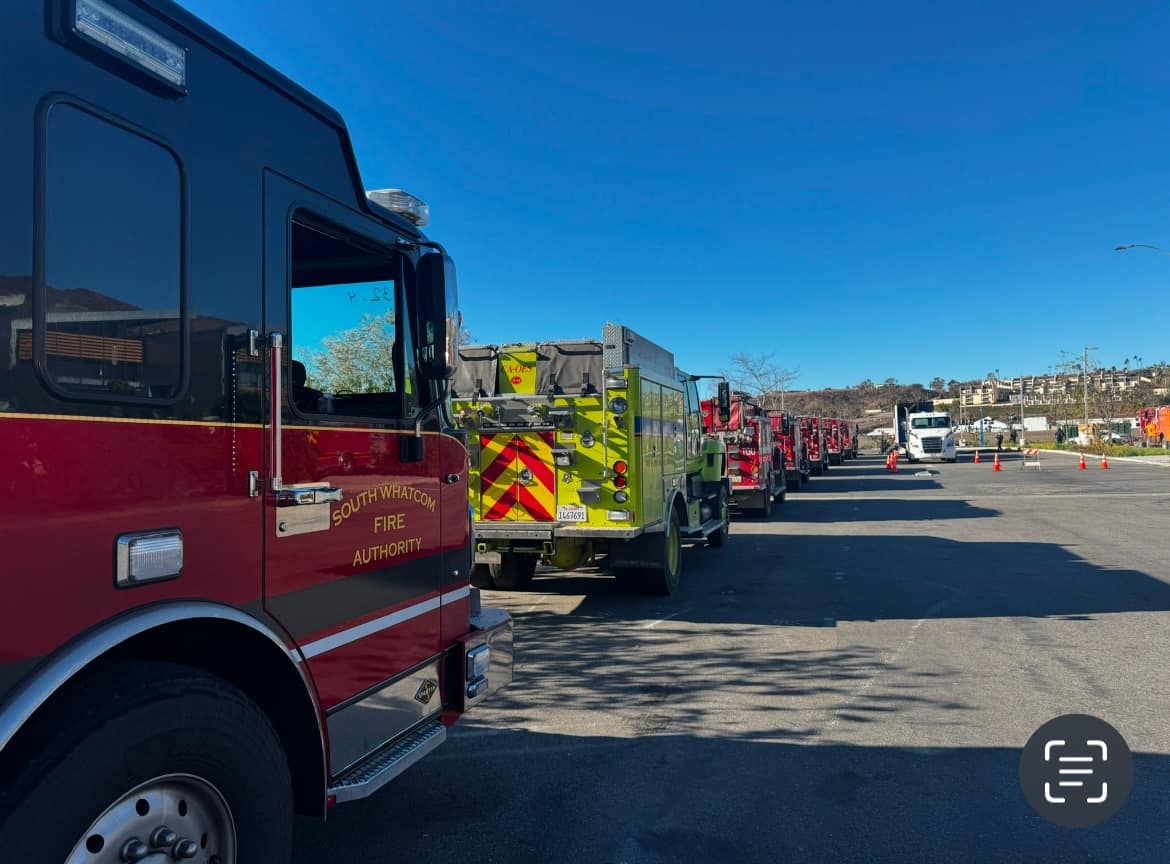BELLINGHAM, Wash. — The design renderings for Millworks Phase 2, a seven-story mixed-use building proposed for 110 W. Laurel Street at the Bellingham waterfront, were unveiled this week. This milestone follows the submission of the design review application on November 19, 2024, marking a significant advancement in the development of the waterfront district.
The Millworks Phase 2 project is slated to contribute to Bellingham’s evolving skyline while embracing the city’s commitment to waterfront revitalization. The design prioritizes pedestrian connectivity, public spaces, and integration into the surrounding environment, reflecting a modern and sustainable approach to urban development.

Project Renderings
A New Landmark on the Waterfront
The building’s design includes a mix of residential, commercial, and public-use spaces, offering a vibrant and dynamic addition to the area. Features include:
- Third-Floor Terrace: A publicly accessible terrace with sweeping views, designed to accommodate future pedestrian bridge connections to key intersections, including Cornwall and Maple.
- Public Plaza: A sunny street-level plaza will serve as a hub for gathering and dining, complementing the food-related retail spaces.
- Pedestrian Connectivity: Enhanced pedestrian pathways are planned, integrating the building into the broader district while providing access to future developments.
The seven-story structure will feature a prominent base with commercial spaces and a top section designed for residential use. The third-floor terrace will act as a transitional zone, fostering a pedestrian-friendly atmosphere.
Addressing Challenges: Noise and Acoustics
Given the building’s proximity to active railroad tracks, developers have prioritized noise mitigation measures. Recommendations from an acoustical consultant will guide the use of sound-dampening materials for walls, windows, and floors. Additionally, non-residential spaces, such as offices and retail outlets, will be strategically placed near the tracks to buffer residential units from noise sources.
Architectural Highlights
The design reflects a cohesive architectural concept that balances urban density with human-scale elements:
- Articulation and Massing: The building incorporates varied materials, colors, and forms to break down its visual mass. Decks and setbacks further enhance the facade’s three-dimensionality.
- Rooftop Screening: Mechanical equipment will be shielded by metal screens, preserving aesthetic integrity.
- Lighting and Safety: A detailed lighting plan ensures the site remains welcoming while minimizing impacts on neighboring properties and the night sky.
Community and Historical Integration
The project is also committed to celebrating the cultural, historical, and environmental heritage of the site. Informational displays and architectural details will highlight the area’s rich history, enhancing the connection between the community and the waterfront.
Future Prospects
Millworks Phase 2 is a continuation of the ongoing transformation of Bellingham’s waterfront, setting the stage for further investments and developments. As plans progress, the project is expected to play a key role in redefining the city’s urban core while preserving its unique character.
Stay tuned for updates as Millworks Phase 2 moves closer to construction, shaping the future of Bellingham’s waterfront.
Discover more from Bellingham Metro News
Subscribe to get the latest posts sent to your email.





